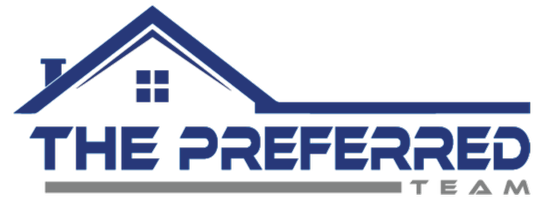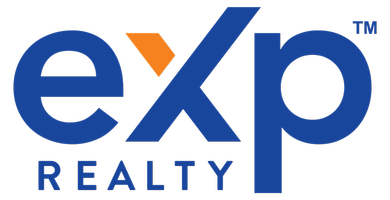2409 NW 152ND CT Newberry, FL 32669
UPDATED:
01/17/2025 03:52 PM
Key Details
Property Type Single Family Home
Sub Type Single Family Residence
Listing Status Active
Purchase Type For Sale
Square Footage 4,161 sqft
Price per Sqft $448
Subdivision Kingston Place Pb 36 Pg 73
MLS Listing ID GC527382
Bedrooms 4
Full Baths 3
Half Baths 1
HOA Fees $1,200/ann
HOA Y/N Yes
Originating Board Stellar MLS
Annual Tax Amount $3,727
Lot Size 3.450 Acres
Acres 3.45
Lot Dimensions 100x670x355x575
Property Description
Location
State FL
County Alachua
Community Kingston Place Pb 36 Pg 73
Zoning RES
Rooms
Other Rooms Bonus Room, Den/Library/Office, Great Room, Inside Utility, Interior In-Law Suite w/Private Entry, Storage Rooms
Interior
Interior Features Built-in Features, Eat-in Kitchen, High Ceilings, Open Floorplan, Primary Bedroom Main Floor, Solid Surface Counters, Solid Wood Cabinets, Split Bedroom, Thermostat, Vaulted Ceiling(s), Walk-In Closet(s), Wet Bar
Heating Central, Electric, Heat Pump
Cooling Central Air
Flooring Carpet, Hardwood, Tile
Furnishings Unfurnished
Fireplace false
Appliance Bar Fridge, Built-In Oven, Cooktop, Dishwasher, Disposal, Microwave, Range Hood, Refrigerator, Tankless Water Heater, Wine Refrigerator
Laundry Electric Dryer Hookup, Inside, Laundry Room, Washer Hookup
Exterior
Exterior Feature Outdoor Grill, Outdoor Kitchen, Sidewalk, Sliding Doors
Parking Features Driveway, Garage Door Opener, Garage Faces Side, Oversized
Garage Spaces 3.0
Community Features Community Mailbox, Deed Restrictions, Golf Carts OK, Sidewalks
Utilities Available BB/HS Internet Available, Electricity Available, Fiber Optics, Fire Hydrant, Natural Gas Available, Phone Available, Street Lights, Underground Utilities
Amenities Available Fence Restrictions, Trail(s)
View Trees/Woods
Roof Type Shingle
Porch Rear Porch, Screened
Attached Garage true
Garage true
Private Pool No
Building
Lot Description Corner Lot, In County, Oversized Lot, Private, Sidewalk, Paved
Story 1
Entry Level One
Foundation Slab
Lot Size Range 2 to less than 5
Builder Name AR Homes
Sewer Septic Tank
Water Well
Architectural Style Contemporary
Structure Type Stone,Stucco,Wood Frame
New Construction true
Schools
Elementary Schools Meadowbrook Elementary School-Al
Middle Schools Oak View Middle School
High Schools Newberry High School-Al
Others
Pets Allowed Cats OK, Dogs OK, Number Limit
HOA Fee Include Management
Senior Community No
Ownership Fee Simple
Monthly Total Fees $100
Acceptable Financing Cash, Conventional, Other
Membership Fee Required Required
Listing Terms Cash, Conventional, Other
Num of Pet 3
Special Listing Condition None





