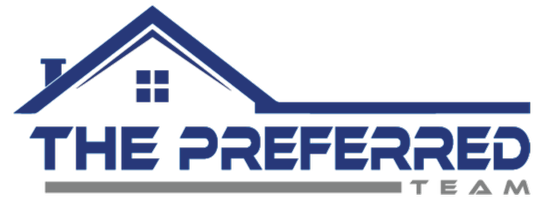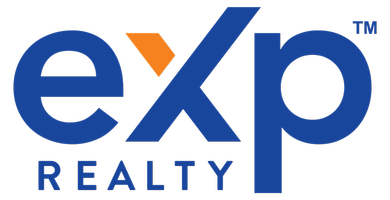4666 86TH AVE N Pinellas Park, FL 33782
OPEN HOUSE
Sat Jan 18, 11:00am - 1:00am
UPDATED:
01/17/2025 03:52 PM
Key Details
Property Type Single Family Home
Sub Type Single Family Residence
Listing Status Active
Purchase Type For Sale
Square Footage 912 sqft
Price per Sqft $378
Subdivision Garnett Sub
MLS Listing ID TB8337153
Bedrooms 2
Full Baths 1
HOA Y/N No
Originating Board Stellar MLS
Year Built 1958
Annual Tax Amount $6,190
Lot Size 0.310 Acres
Acres 0.31
Property Description
This beautifully updated 2-bedroom, 1-bath home offers an open floor plan that seamlessly blends modern living with cozy charm. Featuring stunning tile wood floors throughout, this home exudes warmth and style, complemented by unique shiplap accents in the entryway and primary bedroom. The spacious living and dining areas are bathed in natural light, creating a bright and inviting atmosphere perfect for both relaxing and entertaining. The updated kitchen provides ample counter space and storage, making meal prep a breeze along with a great view of the lake. The primary bedroom boasts plenty of space, while the shiplap details add a touch of rustic elegance. The second bedroom is a great size with a fabulous window view of the backyard and lake. Once you step outside to the screened-in patio, you can enjoy peaceful lakefront views—ideal for morning coffee or evening relaxation. This property sits on over 13,000 square feet of land, offering plenty of space for outdoor activities or future expansion. The attached one-car garage adds convenience and additional storage space. This area of Pinellas County is close to everything; schools, shopping, dining, world class beaches, sporting events and many local parks. Get ready to have Fun in the Florida Sun.
Location
State FL
County Pinellas
Community Garnett Sub
Direction N
Interior
Interior Features Eat-in Kitchen, Kitchen/Family Room Combo, Solid Wood Cabinets, Stone Counters, Window Treatments
Heating Central
Cooling Central Air
Flooring Tile
Fireplace false
Appliance Dishwasher, Disposal, Dryer, Electric Water Heater, Microwave, Range, Refrigerator, Washer
Laundry In Garage
Exterior
Exterior Feature Private Mailbox, Sliding Doors
Garage Spaces 1.0
Utilities Available Cable Connected, Electricity Connected, Sewer Connected, Water Connected
Waterfront Description Lake
View Y/N Yes
Water Access Yes
Water Access Desc Lake
Roof Type Shingle
Attached Garage true
Garage true
Private Pool No
Building
Entry Level One
Foundation Slab
Lot Size Range 1/4 to less than 1/2
Sewer Public Sewer
Water Public
Structure Type Block,Stucco
New Construction false
Others
Senior Community No
Ownership Fee Simple
Acceptable Financing Cash, Conventional, FHA
Listing Terms Cash, Conventional, FHA
Special Listing Condition None





