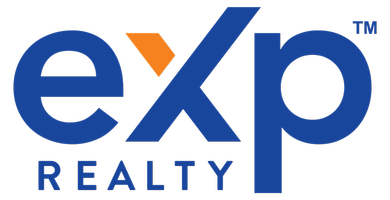4954 W Oakhill ST Dunnellon, FL 34433
OPEN HOUSE
Sun Jan 19, 12:00pm - 2:00am
UPDATED:
01/16/2025 05:15 AM
Key Details
Property Type Single Family Home
Sub Type Single Family Residence
Listing Status Active
Purchase Type For Sale
Square Footage 1,300 sqft
Price per Sqft $359
Subdivision Circle M Ranchettes
MLS Listing ID 840636
Style One Story
Bedrooms 3
Full Baths 2
HOA Y/N No
Year Built 2003
Annual Tax Amount $1,619
Tax Year 2023
Lot Size 9.620 Acres
Acres 9.62
Property Description
The interior has vaulted ceilings, an open/split floor plan, inside laundry, wood cabinetry and walk-in-closets.
Dunnellon offers easy access to two rivers for tubing, kayaking and fishing.
The Gulf of Mexico is twenty minutes to the west in Crystal River, famous for scalloping in the summer and Manatee watching in the cooler months.
The Equestrian center in Ocala is 30 minutes to the East as well as easy access to I 75.
Call today for your personal showing!
Location
State FL
County Citrus
Area 12
Zoning RURMH
Interior
Interior Features Cathedral Ceiling(s), Eat-in Kitchen, Laminate Counters, Main Level Primary, Primary Suite, Open Floorplan, Pantry, Split Bedrooms, Shower Only, Separate Shower, Walk-In Closet(s), Wood Cabinets
Heating Central, Electric
Cooling Central Air, Electric
Flooring Carpet, Laminate, Linoleum
Equipment Generator
Fireplace No
Appliance Electric Oven, Electric Range, Microwave
Laundry Laundry - Living Area
Exterior
Exterior Feature Unpaved Driveway
Parking Features Attached, Driveway, Garage, Private, Unpaved, Garage Door Opener
Garage Spaces 2.0
Garage Description 2.0
Fence Wood, Wire, Yard Fenced
Pool None
Water Access Desc Well
Roof Type Metal
Total Parking Spaces 2
Building
Lot Description Acreage, Rolling Slope, Wooded
Entry Level One
Foundation Block, Slab
Sewer Septic Tank
Water Well
Architectural Style One Story
Level or Stories One
New Construction No
Schools
Elementary Schools Citrus Springs Elementary
Middle Schools Crystal River Middle
High Schools Crystal River High
Others
Tax ID 1207576
Acceptable Financing Cash, Conventional, FHA, USDA Loan, VA Loan
Listing Terms Cash, Conventional, FHA, USDA Loan, VA Loan
Special Listing Condition Standard




