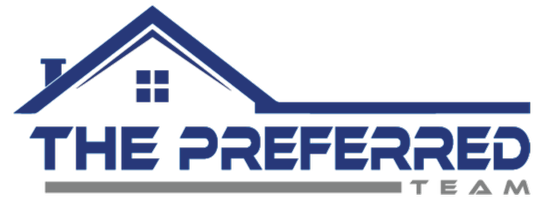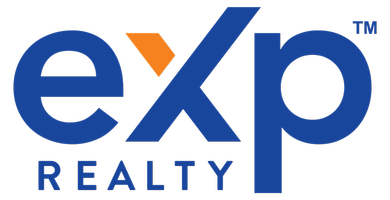1260 LAKE HELEN OSTEEN RD Lake Helen, FL 32744
OPEN HOUSE
Sun Jan 19, 12:00pm - 3:00pm
UPDATED:
01/17/2025 05:49 AM
Key Details
Property Type Single Family Home
Sub Type Single Family Residence
Listing Status Active
Purchase Type For Sale
Square Footage 1,528 sqft
Price per Sqft $250
Subdivision Hadden Unrec Sub
MLS Listing ID O6270335
Bedrooms 3
Full Baths 2
HOA Y/N No
Originating Board Stellar MLS
Year Built 1984
Annual Tax Amount $5,562
Lot Size 3.120 Acres
Acres 3.12
Property Description
With over 1,500 sq. ft. of living space, this home features an OPEN FLOOR PLAN with two living areas and a split-bedroom layout for added privacy. The master suite is tucked away, while the other bedrooms are conveniently located on the opposite side of the house.
The kitchen boasts solid Corian countertops and beautiful cabinetry, flowing seamlessly into the dining area with stunning views of the lake through the double sliding doors. Step out onto your covered back porch and take in the peaceful, scenic surroundings. The fenced yard is perfect for pets and entertaining guests. For those seeking sustainable living, the zoning allows chicken coop, where you can enjoy fresh eggs for your family. You can also have various animals like goats, sheep, or even ponies—making this the perfect homestead!
Located in a NO HOA community, this home is close to the quaint, historic downtown Lake Helen, an up-and-coming area experiencing rapid growth. Conveniently located near the beach, I-4, and I-95, you're just 35 minutes from Orlando's attractions.
This stunning lakefront property blends modern updates, scenic views, and a peaceful lifestyle, offering the perfect balance of relaxation and accessibility. Don't miss the chance to call this home your own!
Location
State FL
County Volusia
Community Hadden Unrec Sub
Zoning A-3
Interior
Interior Features Ceiling Fans(s), High Ceilings, Kitchen/Family Room Combo, Living Room/Dining Room Combo, Open Floorplan, Solid Surface Counters, Solid Wood Cabinets, Split Bedroom, Walk-In Closet(s), Window Treatments
Heating Central
Cooling Central Air
Flooring Luxury Vinyl, Tile
Fireplace false
Appliance Dryer, Microwave, Range, Refrigerator, Washer
Laundry Inside, Laundry Room
Exterior
Exterior Feature Sidewalk, Sliding Doors
Parking Features Driveway, Off Street, Open, Oversized
Utilities Available BB/HS Internet Available, Cable Available, Electricity Connected, Sewer Connected, Water Connected
Waterfront Description Lake
View Y/N Yes
Water Access Yes
Water Access Desc Lake,Lake - Chain of Lakes
View Water
Roof Type Shingle
Porch Rear Porch
Attached Garage false
Garage false
Private Pool No
Building
Lot Description Cleared, Level, Oversized Lot, Sidewalk, Paved, Unincorporated
Entry Level One
Foundation Block
Lot Size Range 2 to less than 5
Sewer Septic Tank
Water Well
Structure Type Block,Concrete
New Construction false
Schools
Elementary Schools Volusia Pines Elem
Middle Schools Deland Middle
High Schools Deland High
Others
Senior Community No
Ownership Fee Simple
Acceptable Financing Cash, Conventional, FHA, VA Loan
Listing Terms Cash, Conventional, FHA, VA Loan
Special Listing Condition None





