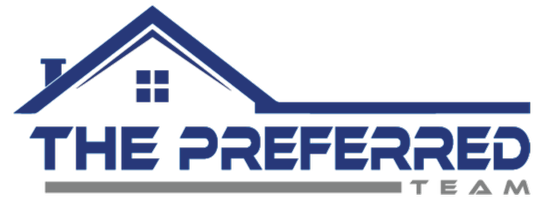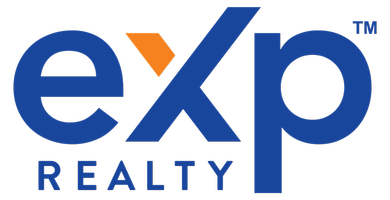1582 W Boston Post DR Hernando, FL 34442
OPEN HOUSE
Sun Jan 26, 12:00pm - 3:00pm
UPDATED:
01/14/2025 07:22 PM
Key Details
Property Type Single Family Home
Sub Type Single Family Residence
Listing Status Active
Purchase Type For Sale
Square Footage 3,176 sqft
Price per Sqft $440
Subdivision Citrus Hills - Terra Vista
MLS Listing ID 839998
Style Contemporary,One Story
Bedrooms 3
Full Baths 3
Half Baths 1
HOA Fees $257/mo
HOA Y/N Yes
Year Built 2024
Tax Year 2023
Lot Size 10,454 Sqft
Acres 0.24
Property Description
Location
State FL
County Citrus
Area 08
Zoning PDR
Interior
Interior Features Eat-in Kitchen, Open Floorplan, Split Bedrooms, Walk-In Closet(s)
Heating Central, Electric
Cooling Central Air
Flooring Luxury Vinyl Plank, Tile
Fireplace No
Appliance Double Oven, Dryer, Dishwasher, Gas Cooktop, Water Purifier Owned, Refrigerator, Range Hood, Water Softener Owned, Water Heater, Washer
Exterior
Exterior Feature Sprinkler/Irrigation, Landscaping, Lighting, Rain Gutters
Parking Features Attached Carport, Attached, Driveway, Garage, Private, Garage Door Opener
Garage Spaces 3.0
Garage Description 3.0
Pool None, Community
Community Features Clubhouse, Dog Park, Fitness, Golf, Park, Pickleball, Putting Green, Restaurant, Shuffleboard, Shopping, Street Lights, Sidewalks, Tennis Court(s), Gated
Utilities Available High Speed Internet Available, Underground Utilities
Water Access Desc Public
Roof Type Tile
Total Parking Spaces 7
Building
Lot Description Rolling Slope, Sloped
Entry Level One
Foundation Block, Slab
Sewer Public Sewer
Water Public
Architectural Style Contemporary, One Story
Level or Stories One
New Construction No
Schools
Elementary Schools Forest Ridge Elementary
Middle Schools Lecanto Middle
High Schools Lecanto High
Others
HOA Name Terra Vista Community Assoc.
HOA Fee Include Cable TV,High Speed Internet,Legal/Accounting,Maintenance Grounds,Pool(s),Recreation Facilities,Road Maintenance,Security
Tax ID 3523237
Security Features Gated Community,Security System,Security Service
Acceptable Financing Cash, Conventional
Listing Terms Cash, Conventional
Special Listing Condition Standard




