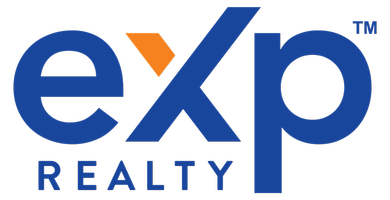1246 W Diamond Shore LOOP Hernando, FL 34442
UPDATED:
01/11/2025 06:09 PM
Key Details
Property Type Single Family Home
Sub Type Single Family Residence
Listing Status Active
Purchase Type For Sale
Square Footage 2,108 sqft
Price per Sqft $244
Subdivision Citrus Hills - Terra Vista
MLS Listing ID 839910
Style One Story
Bedrooms 3
Full Baths 2
HOA Fees $200/mo
HOA Y/N Yes
Year Built 2006
Annual Tax Amount $2,797
Tax Year 2023
Lot Size 8,276 Sqft
Acres 0.19
Property Description
Welcome to your dream home! 135 feet above sea level, this recently renovated 3-bedroom, 2-bathroom gem offers stunning views and an unbeatable lifestyle. Situated on the first hole with magnificent views of the Skyview Golf Course, this home is great for both avid golfers and those wanting peaceful surroundings.
Inside, you'll find a move-in-ready interior with high-end finishes, an open floor plan, and abundant natural light. The kitchen has updated quartz countertops and newer stainless appliances, complete with a wine cooler and plenty of storage, making it fabulous for entertaining or enjoying a quiet evening. New luxury vinyl planking adds durability throughout the house. The primary suite is a true retreat, featuring an upgraded en-suite bath, peaceful views of the greens, and a new carpet for added coziness.
Outside, the spacious lanai invites you to unwind while taking in the beauty of the course and the surrounding landscape. For added convenience, the Skyview Restaurant is just 100 feet away, offering fine dining just a golf cart ride from your back door!
Whether you're looking to play a round of golf, enjoy gourmet meals, or relax in a beautiful, low-maintenance home, this property has it all.
Location
State FL
County Citrus
Area 08
Zoning R1
Interior
Interior Features Bathtub, Tray Ceiling(s), Eat-in Kitchen, Garden Tub/Roman Tub, Main Level Primary, Primary Suite, Open Floorplan, Pantry, Stone Counters, Split Bedrooms, Separate Shower, Tub Shower, Updated Kitchen, Walk-In Closet(s), Sliding Glass Door(s)
Heating Central, Electric, Heat Pump
Cooling Central Air, Electric
Flooring Carpet, Luxury Vinyl Plank
Fireplace No
Appliance Dryer, Electric Oven, Electric Range, Microwave, Refrigerator, Washer
Laundry Laundry - Living Area
Exterior
Exterior Feature Sprinkler/Irrigation, Landscaping, Lighting, Concrete Driveway
Parking Features Attached, Concrete, Driveway, Garage
Garage Spaces 2.0
Garage Description 2.0
Pool None
Community Features Community Pool, Golf, Gated
Utilities Available High Speed Internet Available
Water Access Desc Public
View Water
Roof Type Tile
Total Parking Spaces 2
Building
Lot Description On Golf Course, Pond on Lot
Entry Level One
Foundation Block
Sewer Public Sewer
Water Public
Architectural Style One Story
Level or Stories One
New Construction No
Schools
Elementary Schools Forest Ridge Elementary
Middle Schools Lecanto Middle
High Schools Lecanto High
Others
HOA Name Lakeview Villas
HOA Fee Include Cable TV,High Speed Internet,Legal/Accounting,Maintenance Grounds,Pest Control,Reserve Fund,Road Maintenance,Street Lights,Sprinkler,Security
Tax ID 3296133
Security Features Gated Community,Security System,Smoke Detector(s)
Acceptable Financing Cash, Conventional
Listing Terms Cash, Conventional
Special Listing Condition Standard




