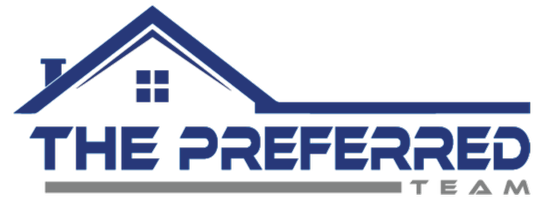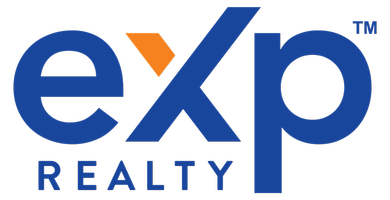19521 Silver Oak DR Estero, FL 33967
UPDATED:
11/21/2024 06:01 PM
Key Details
Property Type Single Family Home, Vacant Land
Sub Type Ranch,Single Family Residence
Listing Status Active
Purchase Type For Sale
Square Footage 1,819 sqft
Price per Sqft $343
Subdivision Silver Oak At The Vines
MLS Listing ID 224094114
Bedrooms 2
Full Baths 2
HOA Fees $1,100/qua
HOA Y/N Yes
Originating Board Bonita Springs
Year Built 1991
Annual Tax Amount $3,665
Tax Year 2024
Lot Size 6,185 Sqft
Acres 0.142
Property Description
Location
State FL
County Lee
Area The Vines
Zoning PUD
Rooms
Bedroom Description First Floor Bedroom,Master BR Ground,Split Bedrooms
Dining Room Breakfast Bar, Dining - Living, Eat-in Kitchen
Kitchen Pantry
Interior
Interior Features Bar, Built-In Cabinets, Foyer, Laundry Tub, Pantry, Smoke Detectors, Volume Ceiling, Walk-In Closet(s)
Heating Central Electric
Flooring Carpet, Tile
Equipment Auto Garage Door, Cooktop - Electric, Dishwasher, Disposal, Dryer, Microwave, Refrigerator/Icemaker, Wall Oven, Washer, Washer/Dryer Hookup
Furnishings Negotiable
Fireplace No
Appliance Electric Cooktop, Dishwasher, Disposal, Dryer, Microwave, Refrigerator/Icemaker, Wall Oven, Washer
Heat Source Central Electric
Exterior
Exterior Feature Screened Lanai/Porch, Built In Grill, Outdoor Kitchen
Garage Driveway Paved, Attached
Garage Spaces 2.0
Community Features Clubhouse, Park, Fitness Center, Golf, Restaurant, Street Lights, Tennis Court(s), Gated
Amenities Available Bocce Court, Clubhouse, Park, Fitness Center, Golf Course, Internet Access, Library, Pickleball, Restaurant, Streetlight, Tennis Court(s)
Waterfront Yes
Waterfront Description Lake
View Y/N Yes
View Golf Course, Lake, Preserve, Water
Roof Type Tile
Street Surface Paved
Total Parking Spaces 2
Garage Yes
Private Pool No
Building
Lot Description Cul-De-Sac
Building Description Concrete Block,Stucco, DSL/Cable Available
Story 1
Water Central
Architectural Style Ranch, Single Family
Level or Stories 1
Structure Type Concrete Block,Stucco
New Construction No
Others
Pets Allowed Yes
Senior Community No
Tax ID 21-46-25-E1-03000.0370
Ownership Single Family
Security Features Gated Community,Smoke Detector(s)

GET MORE INFORMATION





