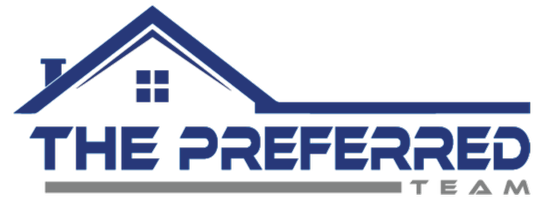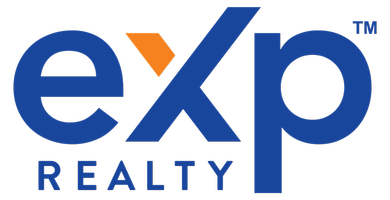1605 JESSAMINE AVE Orlando, FL 32806
OPEN HOUSE
Sat Nov 23, 10:00am - 3:00pm
Sun Nov 24, 10:00am - 3:00pm
UPDATED:
11/21/2024 11:08 PM
Key Details
Property Type Single Family Home
Sub Type Single Family Residence
Listing Status Active
Purchase Type For Sale
Square Footage 2,950 sqft
Price per Sqft $330
Subdivision Handsonhurst Park
MLS Listing ID O6258905
Bedrooms 5
Full Baths 3
HOA Y/N No
Originating Board Stellar MLS
Year Built 2023
Annual Tax Amount $3,034
Lot Size 0.260 Acres
Acres 0.26
Property Description
This stunning new construction with pond view, blends modern design with functional living spaces, offering a perfect balance of style, comfort, and convenience. With a prime location, just minutes from shopping, dining, and entertainment, this property provides everything you need for an active and luxurious lifestyle.
Your new spacious home is highlighted with floor to ceiling windows, a gourmet chef?s kitchen with a high-end appliance package, luxurious master on suite highlighted by your spa like master bathroom, and private outdoor fenced in space.
Nestled in the trendy and rapidly developing Hourglass District, you're just steps away from local hotspots like the Hourglass Social House, parks, breweries, and more. With easy access to major roadways and public transit, you'll have quick connections to downtown and surrounding neighborhoods.
Be the first to live in this exceptional new construction and experience everything the Hourglass District has to deliver.
Location
State FL
County Orange
Community Handsonhurst Park
Zoning R-1A
Interior
Interior Features Ceiling Fans(s), Eat-in Kitchen, Open Floorplan, Solid Wood Cabinets, Stone Counters, Thermostat, Walk-In Closet(s), Wet Bar
Heating Central
Cooling Central Air
Flooring Ceramic Tile, Luxury Vinyl
Fireplace false
Appliance Bar Fridge, Cooktop, Dishwasher, Disposal, Dryer, Microwave, Range, Range Hood, Refrigerator, Washer, Wine Refrigerator
Laundry Laundry Room, Upper Level
Exterior
Exterior Feature French Doors
Garage Spaces 2.0
Fence Vinyl
Utilities Available Electricity Available, Water Available
Waterfront true
Waterfront Description Pond
View Y/N Yes
Roof Type Shingle
Attached Garage true
Garage true
Private Pool No
Building
Story 1
Entry Level Two
Foundation Block
Lot Size Range 1/4 to less than 1/2
Sewer Septic Tank
Water Public
Structure Type Block,Wood Frame
New Construction true
Schools
Elementary Schools Lake Como Elem
Middle Schools Lake Como School K-8
High Schools Boone High
Others
Senior Community No
Ownership Fee Simple
Acceptable Financing Cash, Conventional, FHA, VA Loan
Listing Terms Cash, Conventional, FHA, VA Loan
Special Listing Condition None

GET MORE INFORMATION





