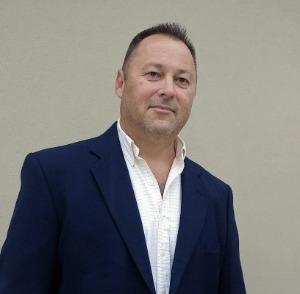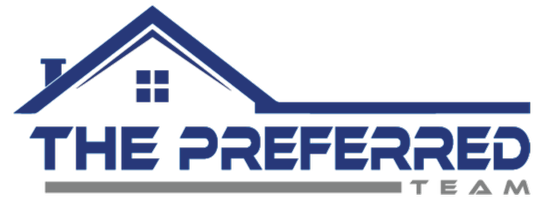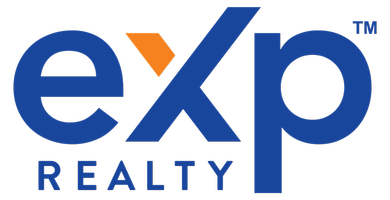12341 BAYOU FLATS LN Tampa, FL 33635
UPDATED:
11/20/2024 03:53 PM
Key Details
Property Type Townhouse
Sub Type Townhouse
Listing Status Active
Purchase Type For Sale
Square Footage 1,816 sqft
Price per Sqft $219
Subdivision Jackson Square Townhomes
MLS Listing ID TB8321966
Bedrooms 3
Full Baths 2
Half Baths 1
HOA Fees $375/mo
HOA Y/N Yes
Originating Board Stellar MLS
Year Built 2017
Annual Tax Amount $5,636
Lot Size 1,742 Sqft
Acres 0.04
Property Description
Step inside to discover a modern open-concept layout with a spacious living and dining area that flows seamlessly into a gourmet kitchen. The kitchen features white cabinetry, quartz countertops, a large island, stainless steel appliances, and a walk-in pantry for ample storage. Custom Hunter Douglas shades adorn the windows and slider downstairs, adding both style and privacy.
Upstairs, you?ll find the generous master suite with picturesque lake views, a custom-built California closet, and an ensuite bathroom with dual sinks, a walk-in shower, and a private water closet. The additional two bedrooms also include custom closets and share a well-appointed full bath. A versatile loft area and a convenient upstairs laundry room complete the second floor.
Additional features include matte black fixtures throughout, upgraded bathroom mirrors and light fixtures, professionally installed ceiling fans in all bedrooms and the living room, and smart lighting controlled via the FEIT app or Alexa. Custom Phantom screens on the front door and back slider, along with new landscaping in 2024, add both functionality and charm.
Residents of Jackson Square enjoy access to walking paths, a dog park, and close proximity to Upper Tampa Bay Park, offering kayaking, paddle boarding, nature trails, and more. This prime location is just 10 minutes from downtown Westchase, 15 minutes to Tampa International Airport, and 35 minutes to MacDill Air Force Base, providing unmatched convenience for work and play.
Don?t miss the opportunity to own this stunning, move-in-ready home in a fantastic location! Call today to schedule your private showing.
Location
State FL
County Hillsborough
Community Jackson Square Townhomes
Zoning PD
Rooms
Other Rooms Loft
Interior
Interior Features Ceiling Fans(s), Eat-in Kitchen, Living Room/Dining Room Combo, Open Floorplan, PrimaryBedroom Upstairs, Split Bedroom, Stone Counters, Thermostat, Walk-In Closet(s), Window Treatments
Heating Central
Cooling Central Air
Flooring Carpet, Tile
Furnishings Unfurnished
Fireplace false
Appliance Convection Oven, Dishwasher, Disposal, Microwave, Refrigerator
Laundry Laundry Room, Upper Level
Exterior
Exterior Feature Lighting, Sidewalk, Sliding Doors
Garage Garage Door Opener, Guest
Garage Spaces 1.0
Fence Vinyl
Community Features Deed Restrictions, Dog Park, Gated Community - No Guard, Sidewalks
Utilities Available BB/HS Internet Available, Electricity Connected, Fire Hydrant, Public, Sewer Connected, Street Lights, Water Connected
Amenities Available Gated
Waterfront false
View Y/N Yes
View Water
Roof Type Shingle
Porch Covered, Patio
Attached Garage true
Garage true
Private Pool No
Building
Lot Description Landscaped, Sidewalk, Private
Story 2
Entry Level Two
Foundation Slab
Lot Size Range 0 to less than 1/4
Sewer Public Sewer
Water Public
Architectural Style Traditional
Structure Type Block,Stucco,Wood Frame
New Construction false
Schools
Elementary Schools Lowry-Hb
Middle Schools Farnell-Hb
High Schools Alonso-Hb
Others
Pets Allowed Breed Restrictions, Yes
HOA Fee Include Maintenance Structure,Maintenance Grounds
Senior Community No
Ownership Fee Simple
Monthly Total Fees $375
Acceptable Financing Cash, Conventional, FHA, VA Loan
Membership Fee Required Required
Listing Terms Cash, Conventional, FHA, VA Loan
Num of Pet 3
Special Listing Condition None

GET MORE INFORMATION





