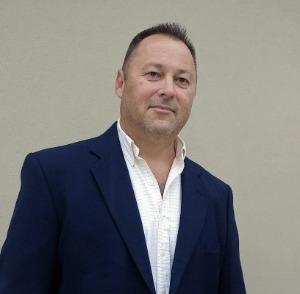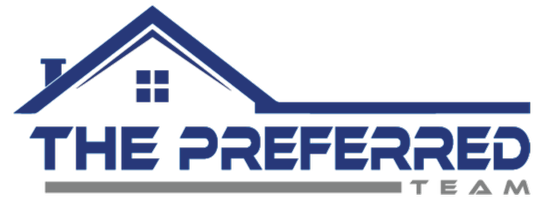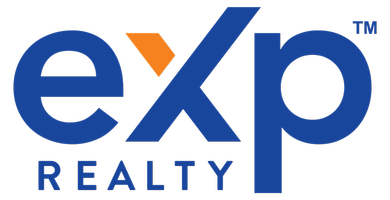3849 S Susan PT Inverness, FL 34452

UPDATED:
11/02/2024 03:38 PM
Key Details
Property Type Single Family Home
Sub Type Single Family Residence
Listing Status Active
Purchase Type For Sale
Square Footage 1,364 sqft
Price per Sqft $329
Subdivision Inverness Highlands West
MLS Listing ID 838690
Style Contemporary,Ranch,One Story
Bedrooms 3
Full Baths 2
HOA Y/N No
Year Built 2000
Annual Tax Amount $1,900
Tax Year 2023
Lot Size 1.190 Acres
Acres 1.19
Property Description
Location
State FL
County Citrus
Area 06
Zoning LDR
Interior
Interior Features Laminate Counters, Main Level Primary, Solid Surface Counters, Walk-In Closet(s)
Heating Central, Electric
Cooling Central Air, Ductless
Flooring Tile, Wood
Fireplace No
Appliance Dryer, Dishwasher, Electric Oven, Microwave, Refrigerator, Water Heater, Washer
Exterior
Exterior Feature Paved Driveway, Room For Pool
Parking Features Attached, Driveway, Garage, Paved, RV Access/Parking, Truck Parking
Garage Spaces 2.0
Garage Description 2.0
Pool None
Water Access Desc Well
Roof Type Asphalt,Shingle
Total Parking Spaces 2
Building
Lot Description Acreage, Corner Lot
Entry Level One
Foundation Block
Sewer Septic Tank
Water Well
Architectural Style Contemporary, Ranch, One Story
Level or Stories One
New Construction No
Schools
Elementary Schools Pleasant Grove Elementary
Middle Schools Inverness Middle
High Schools Citrus High
Others
Tax ID 2377933
Acceptable Financing Cash, Conventional, FHA, USDA Loan, VA Loan
Listing Terms Cash, Conventional, FHA, USDA Loan, VA Loan
Special Listing Condition Standard
GET MORE INFORMATION





