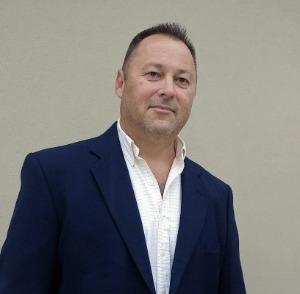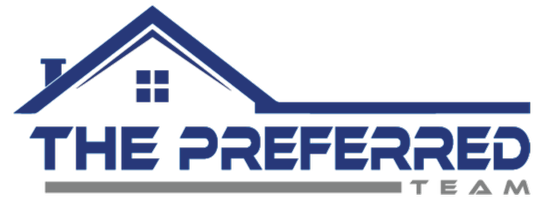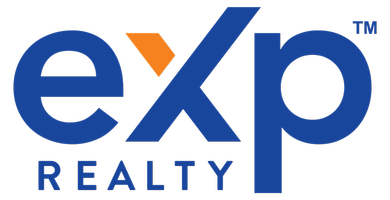17236 Blue Sapphire DR Fort Myers, FL 33913
OPEN HOUSE
Sun Nov 24, 1:00pm - 4:00pm
UPDATED:
11/22/2024 01:28 AM
Key Details
Property Type Single Family Home
Sub Type Single Family Residence
Listing Status Active
Purchase Type For Sale
Square Footage 3,659 sqft
Price per Sqft $614
Subdivision Wildblue
MLS Listing ID 224084704
Bedrooms 4
Full Baths 4
HOA Fees $489/qua
HOA Y/N Yes
Originating Board Naples
Year Built 2024
Annual Tax Amount $6,433
Tax Year 2023
Lot Size 0.429 Acres
Acres 0.4293
Property Description
Location
State FL
County Lee
Area Es05 - Estero
Zoning MPD
Rooms
Primary Bedroom Level Master BR Ground
Master Bedroom Master BR Ground
Dining Room Breakfast Bar, Breakfast Room
Kitchen Pantry
Interior
Interior Features Split Bedrooms, Great Room, Den - Study, Built-In Cabinets, Wired for Data, Entrance Foyer, Pantry, Tray Ceiling(s), Volume Ceiling, Walk-In Closet(s)
Heating Central Electric
Cooling Central Electric
Flooring Tile
Window Features Impact Resistant,Single Hung,Sliding,Transom,Impact Resistant Windows,Window Coverings
Appliance Gas Cooktop, Dishwasher, Disposal, Dryer, Microwave, Refrigerator/Icemaker, Tankless Water Heater, Wall Oven, Washer
Laundry Inside, Sink
Exterior
Exterior Feature Balcony, Outdoor Grill, Outdoor Kitchen, Sprinkler Auto
Garage Spaces 3.0
Pool In Ground, Concrete, Equipment Stays, Gas Heat, Pool Bath, Screen Enclosure
Community Features Basketball, Bike And Jog Path, Bocce Court, Clubhouse, Community Boat Dock, Park, Pool, Community Room, Community Spa/Hot tub, Fitness Center, Fitness Center Attended, Full Service Spa, Lakefront Beach, Marina, Pickleball, Playground, Restaurant, Sauna, Tennis Court(s), Water Skiing, Gated
Utilities Available Underground Utilities, Natural Gas Connected, Cable Available
Waterfront Yes
Waterfront Description Lake Front
View Y/N No
View Lake, Water
Roof Type Tile
Street Surface Paved
Porch Screened Lanai/Porch
Garage Yes
Private Pool Yes
Building
Lot Description Regular
Story 2
Sewer Central
Water Central
Level or Stories Two
Structure Type Concrete Block,Stucco
New Construction Yes
Others
HOA Fee Include Irrigation Water,Maintenance Grounds,Legal/Accounting,Pest Control Exterior,Rec Facilities,Reserve,Street Lights,Street Maintenance
Tax ID 17-46-26-L1-13000.2890
Ownership Single Family
Security Features Smoke Detector(s),Smoke Detectors
Acceptable Financing Buyer Finance/Cash
Listing Terms Buyer Finance/Cash
GET MORE INFORMATION





