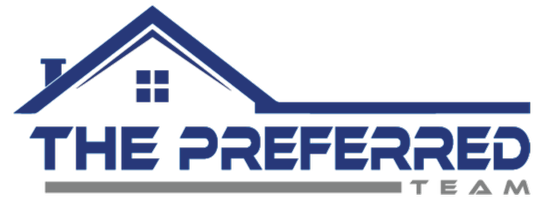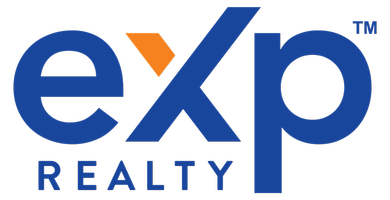406 Hunting Lodge DR Inverness, FL 34453
OPEN HOUSE
Sat Nov 23, 11:00am - 1:00pm
UPDATED:
11/07/2024 02:54 PM
Key Details
Property Type Single Family Home
Sub Type Single Family Residence
Listing Status Active
Purchase Type For Sale
Square Footage 1,586 sqft
Price per Sqft $179
Subdivision Hillcrest Est.
MLS Listing ID 838058
Style One Story
Bedrooms 3
Full Baths 2
HOA Y/N No
Year Built 2006
Annual Tax Amount $1,413
Tax Year 2023
Lot Size 0.280 Acres
Acres 0.28
Property Description
Location
State FL
County Citrus
Area 07
Zoning LD
Interior
Interior Features Bathtub, Cathedral Ceiling(s), Eat-in Kitchen, Laminate Counters, Primary Suite, Split Bedrooms, Separate Shower, Tub Shower, Walk-In Closet(s), French Door(s)/Atrium Door(s)
Heating Heat Pump
Cooling Central Air, Electric
Flooring Luxury Vinyl Plank
Fireplace No
Appliance Dryer, Dishwasher, Electric Cooktop, Electric Oven, Microwave, Refrigerator, Water Heater, Washer
Laundry Laundry - Living Area
Exterior
Exterior Feature Sprinkler/Irrigation, Landscaping, Rain Gutters, Concrete Driveway
Garage Attached, Concrete, Driveway, Garage
Garage Spaces 2.0
Garage Description 2.0
Pool None
Waterfront No
Water Access Desc Public
Roof Type Asphalt,Shingle
Total Parking Spaces 2
Building
Lot Description Cleared
Entry Level One
Foundation Slab
Sewer Public Sewer
Water Public
Architectural Style One Story
Level or Stories One
New Construction No
Schools
Elementary Schools Hernando Elementary
Middle Schools Inverness Middle
High Schools Citrus High
Others
Tax ID 1732204
Security Features Smoke Detector(s)
Acceptable Financing Cash, Conventional, VA Loan
Listing Terms Cash, Conventional, VA Loan
Special Listing Condition Standard
GET MORE INFORMATION





