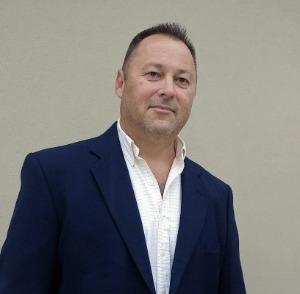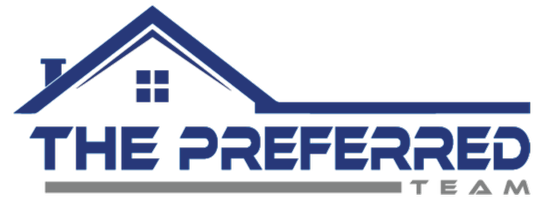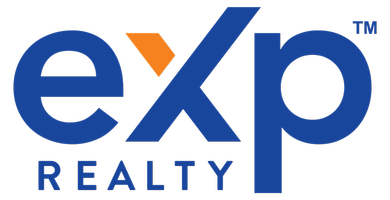19134 Wildblue BLVD Fort Myers, FL 33913
UPDATED:
11/18/2024 01:14 PM
Key Details
Property Type Single Family Home
Sub Type Single Family Residence
Listing Status Active
Purchase Type For Sale
Square Footage 3,337 sqft
Price per Sqft $779
Subdivision Wildblue
MLS Listing ID 224081439
Bedrooms 4
Full Baths 4
HOA Fees $536/qua
HOA Y/N Yes
Originating Board Bonita Springs
Year Built 2021
Annual Tax Amount $17,924
Tax Year 2023
Lot Size 0.356 Acres
Acres 0.3557
Property Description
Location
State FL
County Lee
Area Es05 - Estero
Zoning MPD
Rooms
Primary Bedroom Level Master BR Ground
Master Bedroom Master BR Ground
Dining Room Breakfast Bar, Breakfast Room, Dining - Living
Kitchen Kitchen Island, Walk-In Pantry
Interior
Interior Features Split Bedrooms, Great Room, Den - Study, Closet Cabinets, Pantry, Volume Ceiling, Walk-In Closet(s)
Heating Central Electric
Cooling Ceiling Fan(s), Central Electric
Flooring Carpet, Tile
Window Features Double Hung,Sliding,Impact Resistant Windows
Appliance Gas Cooktop, Disposal, Dryer, Instant Hot Water, Microwave, Refrigerator/Freezer, Reverse Osmosis, Washer
Laundry Washer/Dryer Hookup, Inside, Sink
Exterior
Exterior Feature Gas Grill, Outdoor Kitchen
Garage Spaces 3.0
Pool Community Lap Pool, Gas Heat
Community Features Basketball, BBQ - Picnic, Beach - Private, Bike And Jog Path, Clubhouse, Community Boat Ramp, Park, Pool, Community Room, Community Spa/Hot tub, Dog Park, Fitness Center, Pickleball, Playground, Restaurant, Sidewalks, Street Lights, Tennis Court(s), Boating, Gated, Tennis
Utilities Available Underground Utilities, Natural Gas Connected, Cable Available, Natural Gas Available
Waterfront Yes
Waterfront Description Lake Front
View Y/N Yes
View Lake, Preserve
Roof Type Tile
Porch Screened Lanai/Porch
Garage Yes
Private Pool Yes
Building
Story 1
Sewer Central
Water Central
Level or Stories 1 Story/Ranch
Structure Type Concrete Block,Stucco
New Construction No
Others
HOA Fee Include Maintenance Grounds,Legal/Accounting,Rec Facilities,Street Maintenance
Tax ID 07-46-26-L3-09000.1080
Ownership Single Family
Security Features Smoke Detector(s),Smoke Detectors
Acceptable Financing None/Other
Listing Terms None/Other
GET MORE INFORMATION





