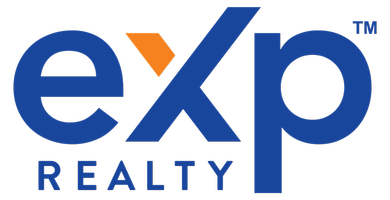1618 N Dimaggio PATH Hernando, FL 34442
UPDATED:
01/17/2025 08:07 PM
Key Details
Property Type Single Family Home
Sub Type Single Family Residence
Listing Status Active
Purchase Type For Sale
Square Footage 2,107 sqft
Price per Sqft $225
Subdivision Citrus Hills - Terra Vista
MLS Listing ID 837197
Style Ranch,One Story
Bedrooms 3
Full Baths 2
HOA Fees $20/mo
HOA Y/N Yes
Year Built 2003
Annual Tax Amount $3,424
Tax Year 2023
Lot Size 0.260 Acres
Acres 0.26
Property Description
Location
State FL
County Citrus
Area 08
Zoning PDR
Interior
Interior Features Attic, Breakfast Bar, Dual Sinks, Eat-in Kitchen, High Ceilings, Main Level Primary, Primary Suite, Pantry, Pull Down Attic Stairs, Split Bedrooms, Shower Only, Solid Surface Counters, Skylights, Separate Shower, Vaulted Ceiling(s), Walk-In Closet(s), Wood Cabinets, First Floor Entry, Programmable Thermostat, Sliding Glass Door(s)
Heating Central, Electric, Heat Pump
Cooling Central Air
Flooring Carpet, Tile
Fireplace No
Appliance Dryer, Dishwasher, Electric Oven, Electric Range, Freezer, Disposal, Microwave, Refrigerator, Water Heater, Washer
Laundry Laundry - Living Area, Laundry Tub
Exterior
Exterior Feature Sprinkler/Irrigation, Landscaping, Concrete Driveway, Paved Driveway, Room For Pool
Parking Features Attached, Concrete, Driveway, Garage, Paved, Garage Door Opener
Garage Spaces 3.0
Garage Description 3.0
Pool Concrete, Electric Heat, Heated, In Ground, Pool Alarm, Pool Equipment, Pool, Screen Enclosure, Solar Heat
Community Features Billiard Room, Clubhouse, Dog Park, Fitness, Golf, Playground, Park, Pickleball, Putting Green, Restaurant, Shopping, Street Lights, Sidewalks, Tennis Court(s), Trails/Paths, Gated
Utilities Available High Speed Internet Available, Underground Utilities
Water Access Desc Public
Roof Type Tile,Ridge Vents
Total Parking Spaces 3
Building
Lot Description Corner Lot, Cul-De-Sac
Faces East
Entry Level One
Foundation Block, Slab
Sewer Public Sewer
Water Public
Architectural Style Ranch, One Story
Level or Stories One
Additional Building Gazebo
New Construction No
Schools
Elementary Schools Forest Ridge Elementary
Middle Schools Lecanto Middle
High Schools Lecanto High
Others
HOA Name Hillside South HOA
HOA Fee Include Cable TV,Legal/Accounting,Maintenance Grounds,Reserve Fund,Road Maintenance,Sprinkler
Tax ID 2939800
Security Features Gated Community,Security System,Carbon Monoxide Detector(s),Smoke Detector(s)
Acceptable Financing Cash, Conventional
Listing Terms Cash, Conventional
Special Listing Condition Standard




