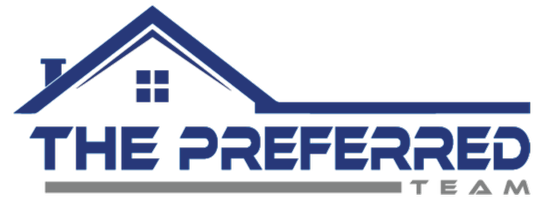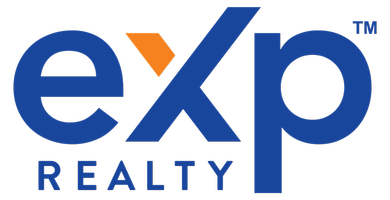9911 Golden LOOP New Port Richey, FL 34654
UPDATED:
11/17/2024 06:24 AM
Key Details
Property Type Single Family Home
Sub Type Single Family Residence
Listing Status Active
Purchase Type For Sale
Square Footage 2,367 sqft
Price per Sqft $236
Subdivision Not On List
MLS Listing ID 837400
Style One Story
Bedrooms 4
Full Baths 3
HOA Y/N No
Year Built 2017
Annual Tax Amount $3,396
Tax Year 2023
Lot Size 0.620 Acres
Acres 0.62
Property Description
The property features a Generac Power Cell solar panel system installed in 2021, which includes 29 solar panels and a battery backup hookup. The solar system conveys free and clear, providing extremely low to no electric bills, with monthly savings of $220-$240. Sports enthusiasts will appreciate the cemented basketball hoop in the large driveway and the 12' x 70' lighted batting cage on the property, which conveys with the sale, along with a 10' x 12' barn-style wooden shed for additional storage. Inside, enjoy the cozy ambiance created by an electric fireplace decorated with stone accents.
Recent upgrades include a 2023 refrigerator, washer, and dryer, as well as a 2024 microwave. The outdoor space is perfect for entertaining, featuring a 10' x 14' back patio with a 10' x 28' extension under a durable metal roof. The large 20' x 50' driveway offers ample parking space.
Located in a family-friendly neighborhood and zoned for Cypress Elementary and River Ridge schools, this home combines modern living with energy-saving features in a peaceful setting. Schedule your private tour today and don?t miss the chance to own this energy-efficient, feature-packed property!
Location
State FL
County Pasco
Area 30
Zoning Out of County
Interior
Interior Features Breakfast Bar, Bathtub, Dual Sinks, Garden Tub/Roman Tub, High Ceilings, Main Level Primary, Primary Suite, Pantry, Stone Counters, Solid Surface Counters, Separate Shower, Tub Shower, Walk-In Closet(s), Wood Cabinets
Heating Central, Electric
Cooling Central Air, Electric
Flooring Carpet, Tile
Fireplace No
Appliance Dryer, Dishwasher, Electric Cooktop, Electric Oven, Disposal, Microwave, Refrigerator, Washer
Laundry Laundry - Living Area
Exterior
Exterior Feature Deck, Lighting, Rain Gutters, Concrete Driveway
Garage Attached, Concrete, Driveway, Garage
Garage Spaces 2.0
Garage Description 2.0
Pool Above Ground, Pool
Waterfront No
Water Access Desc Well
Roof Type Asphalt,Shingle
Porch Deck, Wood
Total Parking Spaces 2
Building
Lot Description Trees
Entry Level One
Foundation Block, Slab
Sewer Septic Tank
Water Well
Architectural Style One Story
Level or Stories One
New Construction No
Others
Tax ID 1711111
Acceptable Financing Cash, Conventional, FHA, VA Loan
Green/Energy Cert Solar
Listing Terms Cash, Conventional, FHA, VA Loan
Special Listing Condition Standard
GET MORE INFORMATION





