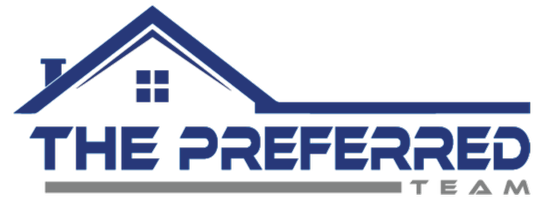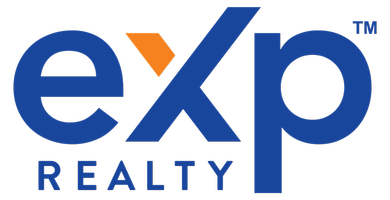220 HORSESHOE LOOP RD Terra Ceia, FL 34250
UPDATED:
11/13/2024 11:47 PM
Key Details
Property Type Single Family Home
Sub Type Single Family Residence
Listing Status Active
Purchase Type For Sale
Square Footage 2,518 sqft
Price per Sqft $992
Subdivision Manatee County
MLS Listing ID A4621818
Bedrooms 4
Full Baths 4
Half Baths 1
HOA Y/N No
Originating Board Stellar MLS
Year Built 2022
Annual Tax Amount $11,424
Lot Size 1.670 Acres
Acres 1.67
Property Description
Exclusive water access, with a professional estimate by Duncan Seawall and Docks included in the disclosures, enhances the value of this property, making it an extraordinary find. The perimeter of the home is equipped with a mosquito misting system, providing a serene outdoor experience year-round.
Inside, the attention to detail is evident in every room. The lavish primary suite is a true sanctuary, featuring custom his-and-her walk-in closets, a luxurious MTI shell heating soak tub with oxygen-forced microbubbles, & a TV above the tub that doubles as a mirror. The suite also boasts a spa-like steam shower with rain and handheld showerheads, dual sinks with antifog mirrors, a quartz bench, & a private water closet. An angled tray ceiling adds architectural elegance, and a private slider leads to the front porch for seamless indoor-outdoor living.
The gourmet kitchen is designed for both beauty & function, with high-end Caf� appliances, a six-burner gas range, water pot filler, and soft-close cabinetry. Elegant Cambria stone countertops & a striking Cambria island with brass hardware set the stage for culinary creativity. Additional highlights include a hidden butler?s pantry, extra beverage and wine fridges, a soft ice nugget maker, and a Champagne Brass sink. The main living area features a Dimplex Opti-V electric visual fireplace, & modern USB outlets ensure convenience throughout.
Designed for comfort and flow, this home includes a Jack-and-Jill bathroom, custom-built closets, & two spacious bedrooms connected by the bathroom. A fourth bedroom, located off the laundry room, offers an en-suite bath, walk-in closet, and privacy. The home also features a Rinnai hot water heater, a hydraulic elevator, a 22,000-watt generator, and an oversized gas tank for added peace of mind. The oversized 40 x 20 modern brushed pool is ideal for both relaxation & exercise, while the outdoor space is enhanced with gas connections for a two-burner grill, a sink, & a Renaissance cooking system with natural quartz surfaces.
This home offers seamless living with three staircases leading to various exits, including the back porch, side of the home, and front porch. Additional interior stairs connect to the downstairs living area and a fourth full bath.
As an optional member of the Terra Ceia community, you?ll have access to amenities, including Sea Breeze Park with a newly constructed playground, fishing pier, and dock access. The vibrant community is home to a variety of social events such as regattas, seasonal celebrations, Halloween hayrides, Easter egg hunts, and ?Dinner Around the World? gatherings. Weekly food trucks & a new pickleball court add to the lively atmosphere, making this home the perfect place to enjoy both luxury living & an active, social lifestyle.
With its impeccable design, stunning features, & hurricane resilience, this home offers an extraordinary living experience. Schedule a private viewing today.
Location
State FL
County Manatee
Community Manatee County
Zoning A
Rooms
Other Rooms Bonus Room
Interior
Interior Features Ceiling Fans(s), Elevator, High Ceilings, Kitchen/Family Room Combo, Living Room/Dining Room Combo, Open Floorplan, Stone Counters, Thermostat, Vaulted Ceiling(s), Walk-In Closet(s), Wet Bar
Heating Central
Cooling Central Air
Flooring Luxury Vinyl
Fireplaces Type Insert, Living Room
Furnishings Negotiable
Fireplace false
Appliance Built-In Oven, Convection Oven, Dishwasher, Disposal, Freezer, Gas Water Heater, Ice Maker, Microwave, Range, Range Hood, Refrigerator, Tankless Water Heater, Washer, Water Filtration System, Wine Refrigerator
Laundry Inside, Laundry Room
Exterior
Exterior Feature Irrigation System, Outdoor Grill, Outdoor Kitchen, Outdoor Shower, Rain Gutters, Sliding Doors, Storage
Pool Child Safety Fence, Deck, Heated, In Ground, Lighting, Salt Water
Community Features Community Mailbox, Horses Allowed, Park, Playground
Utilities Available BB/HS Internet Available, Cable Connected, Electricity Connected, Fire Hydrant, Phone Available, Propane, Underground Utilities
Amenities Available Optional Additional Fees, Park, Playground, Recreation Facilities
Waterfront true
Waterfront Description Bay/Harbor
View Y/N Yes
Water Access Yes
Water Access Desc Bay/Harbor
View Water
Roof Type Metal,Shingle
Porch Covered, Deck, Front Porch, Rear Porch, Screened
Garage false
Private Pool Yes
Building
Entry Level One
Foundation Slab
Lot Size Range 1 to less than 2
Sewer Septic Tank
Water Public
Structure Type HardiPlank Type
New Construction true
Schools
Elementary Schools Palm View Elementary
Middle Schools Louise R. Johnson Middle
High Schools Palmetto High
Others
Pets Allowed Yes
Senior Community No
Ownership Fee Simple
Monthly Total Fees $20
Acceptable Financing Cash, Conventional, FHA, VA Loan
Listing Terms Cash, Conventional, FHA, VA Loan
Special Listing Condition None

GET MORE INFORMATION





