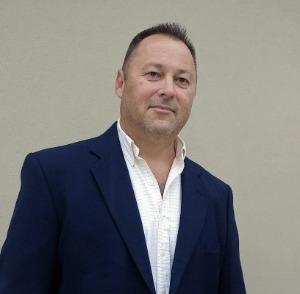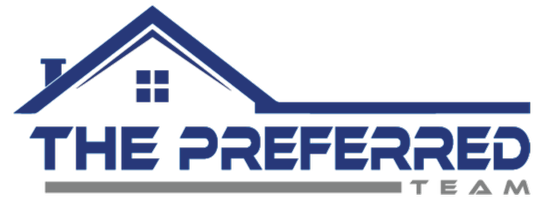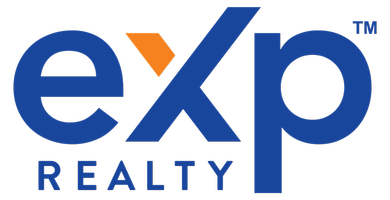4010 PERSHING AVE Orlando, FL 32812
UPDATED:
11/18/2024 05:21 PM
Key Details
Property Type Single Family Home
Sub Type Single Family Residence
Listing Status Active
Purchase Type For Sale
Square Footage 1,982 sqft
Price per Sqft $277
Subdivision Lake Inwood Shores
MLS Listing ID O6234814
Bedrooms 3
Full Baths 2
Half Baths 1
HOA Y/N No
Originating Board Stellar MLS
Year Built 1969
Annual Tax Amount $5,371
Lot Size 0.670 Acres
Acres 0.67
Property Description
Location
State FL
County Orange
Community Lake Inwood Shores
Zoning R-1A
Interior
Interior Features Ceiling Fans(s), Chair Rail, Crown Molding, Split Bedroom, Thermostat, Walk-In Closet(s)
Heating Central, Electric
Cooling Central Air
Flooring Brick, Carpet, Tile, Wood
Fireplaces Type Living Room, Wood Burning
Furnishings Unfurnished
Fireplace true
Appliance Dishwasher, Dryer, Microwave, Range, Refrigerator, Washer, Wine Refrigerator
Laundry In Garage
Exterior
Exterior Feature French Doors, Lighting, Private Mailbox, Sidewalk, Sliding Doors
Garage Driveway
Garage Spaces 2.0
Community Features Sidewalks
Utilities Available BB/HS Internet Available, Cable Available, Electricity Available, Electricity Connected, Phone Available, Public
Waterfront true
Waterfront Description Lake,Riparian Rights
View Y/N Yes
Water Access Yes
Water Access Desc Lake
View Trees/Woods, Water
Roof Type Other,Shingle
Attached Garage true
Garage true
Private Pool No
Building
Lot Description FloodZone, In County, Landscaped, Sidewalk, Paved
Story 1
Entry Level One
Foundation Slab
Lot Size Range 1/2 to less than 1
Sewer Septic Tank
Water Public
Structure Type Block,Concrete
New Construction false
Schools
Elementary Schools Pershing Elem
Middle Schools Pershing K-8
High Schools Boone High
Others
Pets Allowed Yes
Senior Community No
Pet Size Extra Large (101+ Lbs.)
Ownership Fee Simple
Acceptable Financing Cash, Conventional, FHA, VA Loan
Listing Terms Cash, Conventional, FHA, VA Loan
Num of Pet 6
Special Listing Condition None

GET MORE INFORMATION





