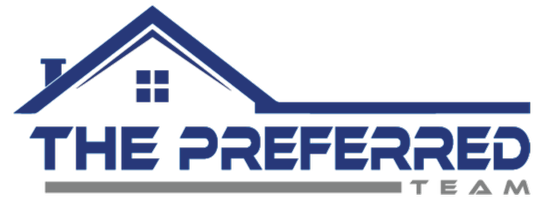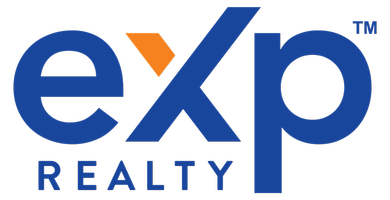1677 W Laurel Glen PATH Hernando, FL 34442
UPDATED:
12/27/2024 05:25 AM
Key Details
Property Type Single Family Home
Sub Type Single Family Residence
Listing Status Active
Purchase Type For Sale
Square Footage 1,786 sqft
Price per Sqft $237
Subdivision Citrus Hills - Terra Vista
MLS Listing ID 836974
Style Ranch,One Story
Bedrooms 2
Full Baths 2
HOA Fees $226/mo
HOA Y/N Yes
Year Built 2019
Annual Tax Amount $3,559
Tax Year 2023
Lot Size 6,969 Sqft
Acres 0.16
Property Description
Location
State FL
County Citrus
Area 08
Zoning PDR
Interior
Interior Features Tray Ceiling(s), Dual Sinks, Eat-in Kitchen, Primary Suite, Open Floorplan, Split Bedrooms, Shower Only, Solid Surface Counters, Separate Shower, Walk-In Closet(s), Wood Cabinets, Sliding Glass Door(s)
Heating Heat Pump
Cooling Central Air
Flooring Carpet, Tile
Fireplace No
Appliance Built-In Oven, Dryer, Dishwasher, Electric Oven, Gas Cooktop, Disposal, Microwave, Refrigerator, Range Hood, Water Heater, Washer
Laundry Laundry Tub
Exterior
Exterior Feature Concrete Driveway
Parking Features Attached, Concrete, Driveway, Garage, Garage Door Opener
Garage Spaces 2.0
Garage Description 2.0
Pool None, Community
Community Features Clubhouse, Fitness, Golf, Pickleball, Restaurant, Shuffleboard, Tennis Court(s), Gated
Utilities Available High Speed Internet Available, Underground Utilities
Water Access Desc Public
Total Parking Spaces 2
Building
Lot Description Flat, Trees
Entry Level One
Foundation Block, Slab
Sewer Public Sewer
Water Public
Architectural Style Ranch, One Story
Level or Stories One
New Construction No
Schools
Elementary Schools Forest Ridge Elementary
Middle Schools Lecanto Middle
High Schools Lecanto High
Others
HOA Name Southgate Villas
HOA Fee Include Cable TV,Maintenance Grounds,Pest Control,Pool(s),Recreation Facilities,Road Maintenance,Street Lights
Tax ID 3323220
Security Features Gated Community,Security Service
Acceptable Financing Cash, Conventional, FHA, VA Loan
Listing Terms Cash, Conventional, FHA, VA Loan
Special Listing Condition Standard, Listed As-Is




