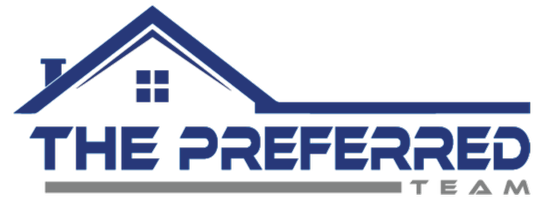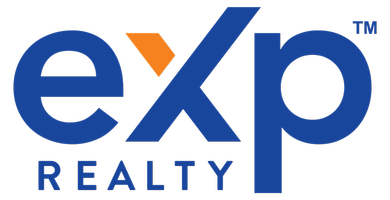1837 W Twilight LN Hernando, FL 34442
UPDATED:
11/13/2024 05:01 PM
Key Details
Property Type Single Family Home
Sub Type Single Family Residence
Listing Status Active
Purchase Type For Sale
Square Footage 1,764 sqft
Price per Sqft $300
Subdivision Citrus Hills - Terra Vista - Westford Villas Ii
MLS Listing ID 836514
Style One Story
Bedrooms 2
Full Baths 2
HOA Fees $258/mo
HOA Y/N Yes
Year Built 2023
Annual Tax Amount $809
Tax Year 2023
Lot Size 7,405 Sqft
Acres 0.17
Property Description
As you approach the property, you’ll immediately notice the pristine curb appeal, highlighted by a beautifully landscaped front yard and a meticulously maintained exterior. Step inside to find an inviting open floor plan that effortlessly connects the living, dining, and kitchen areas.
The expansive family room is bathed in natural light, thanks to the large windows and high ceilings that add a touch of elegance and airiness to the space. The kitchen features modern appliances, ample counter space, and stylish cabinetry, making meal preparation a joy.
The master suite is complete with a spacious walk-in closet and an en-suite bathroom that includes a luxurious walk-in shower and double vanity. The second bedroom is equally inviting, ideal for guests or a home office.
One of the highlights of this villa is the screened-in porch, offering a peaceful outdoor space where you can relax with your morning coffee or unwind after a long day.
Living in Terra Vista means enjoying a host of amenities, including access to a world-class golf course, state-of-the-art fitness center, and sparkling community pools. This community is known for its active lifestyle, offering a range of social activities and events throughout the year.
Built in 2023, this home offers the latest in design, efficiency, and modern conveniences. Don’t miss your chance to own a piece of paradise in Terra Vista. Schedule a showing today and experience the perfect blend of luxury, comfort, and convenience!
Location
State FL
County Citrus
Area 08
Zoning PDR
Interior
Interior Features Attic, Breakfast Bar, Dual Sinks, Eat-in Kitchen, High Ceilings, Main Level Primary, Primary Suite, Pantry, Pull Down Attic Stairs, Stone Counters, Split Bedrooms, Shower Only, Separate Shower, Updated Kitchen, Walk-In Closet(s), Wood Cabinets, First Floor Entry, Programmable Thermostat
Heating Heat Pump
Cooling Central Air, Electric
Flooring Carpet, Tile
Fireplace No
Appliance Built-In Oven, Dryer, Electric Oven, Gas Cooktop, Microwave, Refrigerator, Range Hood, Water Heater, Washer, Instant Hot Water
Laundry Laundry - Living Area, Laundry Tub
Exterior
Exterior Feature Barbecue, Sprinkler/Irrigation, Landscaping, Lighting, Paved Driveway, Room For Pool
Parking Features Attached, Driveway, Garage, Paved, Garage Door Opener
Garage Spaces 2.0
Garage Description 2.0
Pool None
Community Features Barbecue, Billiard Room, Clubhouse, Community Pool, Dog Park, Fitness, Golf, Kitchen Facilities, Park, Pickleball, Putting Green, Restaurant, Shuffleboard, Shopping, Street Lights, Tennis Court(s), Trails/Paths, Gated
Utilities Available High Speed Internet Available
Water Access Desc Public
Roof Type Tile,Ridge Vents
Total Parking Spaces 2
Building
Lot Description Flat, Rectangular
Faces South
Entry Level One
Foundation Block, Slab
Sewer Public Sewer
Water Public
Architectural Style One Story
Level or Stories One
New Construction No
Schools
Elementary Schools Forest Ridge Elementary
Middle Schools Lecanto Middle
High Schools Lecanto High
Others
HOA Name Terra Vista
HOA Fee Include Cable TV,High Speed Internet,Legal/Accounting,Maintenance Grounds,Maintenance Structure,Reserve Fund,Sprinkler
Tax ID 3514688
Security Features Gated Community,Carbon Monoxide Detector(s),Smoke Detector(s),Security Service
Acceptable Financing Cash, Conventional, FHA, USDA Loan, VA Loan
Listing Terms Cash, Conventional, FHA, USDA Loan, VA Loan
Special Listing Condition Standard




