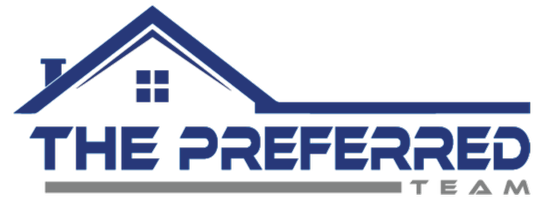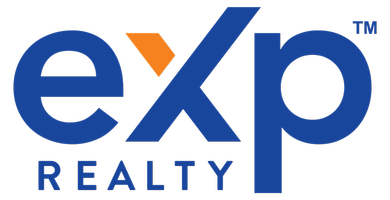915 N Hunt Club DR Hernando, FL 34442
UPDATED:
10/28/2024 09:34 PM
Key Details
Property Type Single Family Home
Sub Type Single Family Residence
Listing Status Active
Purchase Type For Sale
Square Footage 2,209 sqft
Price per Sqft $339
Subdivision Citrus Hills - Terra Vista - Hunt Club
MLS Listing ID 835864
Style Mediterranean,One Story
Bedrooms 3
Full Baths 2
HOA Fees $215/ann
HOA Y/N Yes
Year Built 2023
Annual Tax Amount $951
Tax Year 2023
Lot Size 10,018 Sqft
Acres 0.23
Property Description
Location
State FL
County Citrus
Area 08
Zoning PDR
Interior
Interior Features Attic, Tray Ceiling(s), High Ceilings, Main Level Primary, Primary Suite, Open Floorplan, Pantry, Pull Down Attic Stairs, Stone Counters, Split Bedrooms, Shower Only, Separate Shower, Updated Kitchen, Walk-In Closet(s), Programmable Thermostat, Sliding Glass Door(s)
Heating Heat Pump
Cooling Central Air
Flooring Luxury Vinyl Plank, Tile
Fireplace No
Appliance Built-In Oven, Dryer, Dishwasher, Freezer, Gas Cooktop, Disposal, Microwave, Refrigerator, Range Hood, Water Heater, Washer
Laundry Laundry - Living Area, Laundry Tub
Exterior
Exterior Feature Concrete Driveway, Room For Pool
Parking Features Attached, Concrete, Driveway, Garage, Garage Door Opener
Garage Spaces 2.0
Garage Description 2.0
Pool None
Community Features Billiard Room, Clubhouse, Fitness, Golf, Playground, Park, Pickleball, Putting Green, Restaurant, Shopping, Street Lights, Sidewalks, Tennis Court(s), Trails/Paths, Gated
Utilities Available High Speed Internet Available, Underground Utilities
Water Access Desc Public
Roof Type Tile
Total Parking Spaces 2
Building
Lot Description Flat, Rectangular, Trees, Wooded
Faces North
Entry Level One
Foundation Block, Slab
Sewer Public Sewer
Water Public
Architectural Style Mediterranean, One Story
Level or Stories One
New Construction No
Schools
Elementary Schools Forest Ridge Elementary
Middle Schools Lecanto Middle
High Schools Lecanto High
Others
HOA Name Village Svc
HOA Fee Include Cable TV,High Speed Internet,Legal/Accounting,Maintenance Grounds,Other,Reserve Fund,Road Maintenance,Street Lights,See Remarks,Security
Tax ID 3512940
Security Features Gated Community,Security System,Smoke Detector(s)
Acceptable Financing Cash, Conventional
Listing Terms Cash, Conventional
Special Listing Condition Standard
Pets Allowed Pet Restrictions




