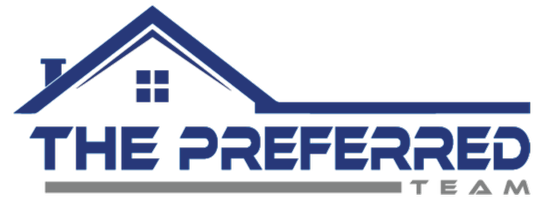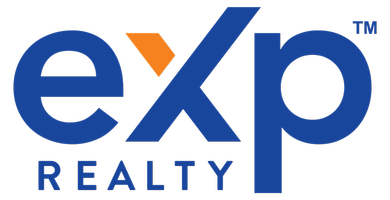20829 Corkscrew Shores BLVD Estero, FL 33928
UPDATED:
11/20/2024 05:04 PM
Key Details
Property Type Single Family Home
Sub Type Single Family Residence
Listing Status Pending
Purchase Type For Sale
Square Footage 3,077 sqft
Price per Sqft $528
Subdivision Corkscrew Shores
MLS Listing ID 224053511
Style Other,Ranch,One Story
Bedrooms 4
Full Baths 3
Construction Status Resale
HOA Fees $1,484/qua
HOA Y/N Yes
Year Built 2016
Annual Tax Amount $8,385
Tax Year 2023
Lot Size 0.260 Acres
Acres 0.26
Lot Dimensions Appraiser
Property Description
The home features a 3-car garage, front double doors with retractable screens, wood floors, a shiplap feature wall with a Dimplex fireplace, an accent brick feature wall in the dining room, & reclaimed wood beams in the coffered ceiling of the family room & in the tray ceilings in the primary suite & den. The family room, dining room, and kitchen have impressive 12ft ceilings, with 9ft ceilings in all other areas and 8ft doors throughout. The spacious primary suite is enhanced with a spa-like bath & separate his & her closets for maximum storage. Wake up to the breathtaking water view from the comfort of your own bed from both the primary suite & bedroom 4.
The kitchen is a chef?s delight with a herringbone backsplash, an oversized island, & a built-in bar area with an under counter wine fridge making it great for entertaining. Sonos system installed to create an immersive surround sound experience. The spacious laundry room is a crafter's dream, & the garage features an epoxy floor.
Enjoy the Florida sunshine in your resort-style backyard, featuring a large negative edge pool, separately heated spa, & a pool shelf perfect for lounging. The fenced-in yard, adorned with palm trees & lush zoysia grass, is ideal for entertaining & movie nights. Lanai offers 380 sq-ft of covered outdoor space, featuring zero corner sliding glass doors, a reclaimed wood ceiling, outdoor kitchen & individual motorized lanai screens, making it perfect for relaxing, dining, & enjoying surrounded scenery. This versatile area seamlessly extends your living space. Enjoy a western view with breathtaking sunsets overlooking a serene 240-acre lake.
Amenities include a clubhouse with dining, resort-style pool/spa, gym, tennis/pickleball courts, a kayak launch, & more. Centrally located, minutes from RSW, shopping, beach, new winery & Miromar Outlets.
Location
State FL
County Lee
Community Corkscrew Shores
Area Es03 - Estero
Rooms
Bedroom Description 4.0
Interior
Interior Features Built-in Features, Bedroom on Main Level, Bathtub, Tray Ceiling(s), Closet Cabinetry, Coffered Ceiling(s), Dual Sinks, Entrance Foyer, Eat-in Kitchen, Family/ Dining Room, French Door(s)/ Atrium Door(s), Fireplace, Kitchen Island, Living/ Dining Room, Main Level Primary, Pantry, Sitting Area in Primary, Separate Shower, Cable T V, Bar, Walk- In Closet(s)
Heating Central, Electric
Cooling Central Air, Ceiling Fan(s), Electric
Flooring Carpet, Tile, Wood
Furnishings Negotiable
Fireplace Yes
Window Features Double Hung,Shutters
Appliance Built-In Oven, Dryer, Dishwasher, Electric Cooktop, Freezer, Disposal, Indoor Grill, Ice Maker, Microwave, Refrigerator, RefrigeratorWithIce Maker, Self Cleaning Oven, Wine Cooler, Washer
Laundry Washer Hookup, Dryer Hookup, Inside, Laundry Tub
Exterior
Exterior Feature Fence, Sprinkler/ Irrigation, Outdoor Grill, Outdoor Kitchen, Patio, Shutters Manual
Garage Attached, Driveway, Underground, Garage, Paved, Two Spaces, Garage Door Opener
Garage Spaces 3.0
Garage Description 3.0
Pool Concrete, Electric Heat, Heated, In Ground, Negative Edge, Pool Equipment, Community, Pool/ Spa Combo
Community Features Gated, Street Lights
Utilities Available Cable Available, High Speed Internet Available
Amenities Available Bocce Court, Boat Dock, Boat Ramp, Clubhouse, Fitness Center, Barbecue, Picnic Area, Pier, Playground, Pickleball, Park, Pool, Restaurant, Spa/Hot Tub, Sidewalks, Tennis Court(s), Trail(s)
Waterfront Yes
Waterfront Description Lake
View Y/N Yes
Water Access Desc Public
View Lake
Roof Type Tile
Porch Lanai, Open, Patio, Porch, Screened
Garage Yes
Private Pool Yes
Building
Lot Description Rectangular Lot, Sprinklers Automatic
Faces East
Story 1
Sewer Public Sewer
Water Public
Architectural Style Other, Ranch, One Story
Structure Type Block,Concrete,Stone,Stucco
Construction Status Resale
Others
Pets Allowed Call, Conditional
HOA Fee Include Association Management,Irrigation Water,Legal/Accounting,Maintenance Grounds,Pest Control,Recreation Facilities,Reserve Fund,Road Maintenance,Street Lights,Security,Trash
Senior Community No
Tax ID 28-46-26-05-00000.1590
Ownership Single Family
Security Features Fenced,Security Gate,Gated with Guard,Gated Community,Smoke Detector(s)
Acceptable Financing All Financing Considered, Cash
Listing Terms All Financing Considered, Cash
Pets Description Call, Conditional
GET MORE INFORMATION





