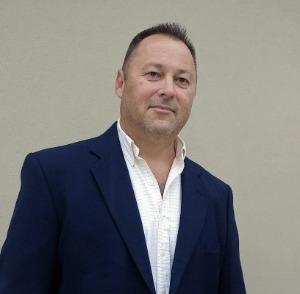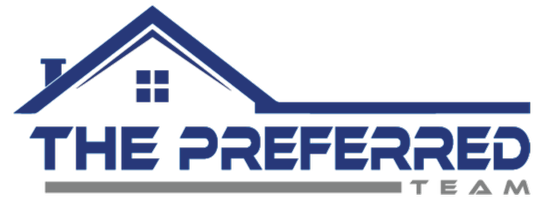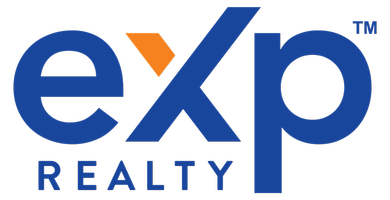14290 SE 143RD TER Weirsdale, FL 32195
UPDATED:
10/04/2024 03:21 AM
Key Details
Property Type Single Family Home
Sub Type Single Family Residence
Listing Status Active
Purchase Type For Sale
Square Footage 1,897 sqft
Price per Sqft $500
Subdivision Woodmar
MLS Listing ID OM680903
Bedrooms 2
Full Baths 2
HOA Y/N No
Originating Board Stellar MLS
Year Built 1948
Annual Tax Amount $7,776
Lot Size 1.020 Acres
Acres 1.02
Property Description
Location
State FL
County Marion
Community Woodmar
Zoning R1
Rooms
Other Rooms Family Room
Interior
Interior Features Ceiling Fans(s), Eat-in Kitchen, Split Bedroom, Walk-In Closet(s), Window Treatments
Heating Central, Electric
Cooling Central Air, Mini-Split Unit(s)
Flooring Tile, Wood
Fireplaces Type Living Room, Wood Burning
Furnishings Negotiable
Fireplace true
Appliance Dishwasher, Dryer, Electric Water Heater, Microwave, Range, Refrigerator, Washer
Laundry Laundry Room, Other
Exterior
Exterior Feature Awning(s), Courtyard, Lighting, Rain Gutters
Garage Garage Faces Side, Off Street, Oversized
Garage Spaces 2.0
Utilities Available BB/HS Internet Available, Cable Available, Electricity Connected, Phone Available
Waterfront true
Waterfront Description Lake
View Y/N Yes
Water Access Yes
Water Access Desc Beach,Lake
View Water
Roof Type Shingle
Porch Deck, Other, Patio, Rear Porch
Attached Garage false
Garage true
Private Pool No
Building
Entry Level One
Foundation Pillar/Post/Pier
Lot Size Range 1 to less than 2
Sewer Septic Tank
Water Well
Structure Type Metal Siding,Wood Frame
New Construction false
Schools
Elementary Schools Stanton-Weirsdale Elem. School
Middle Schools Lake Weir Middle School
High Schools Lake Weir High School
Others
Pets Allowed Yes
Senior Community No
Ownership Fee Simple
Acceptable Financing Cash, Conventional, FHA, Owner Financing, VA Loan
Listing Terms Cash, Conventional, FHA, Owner Financing, VA Loan
Special Listing Condition None

GET MORE INFORMATION





