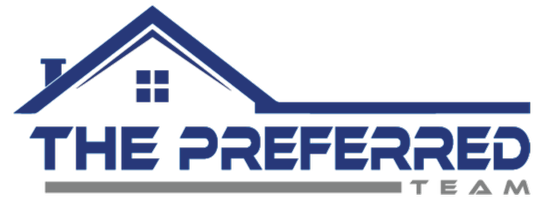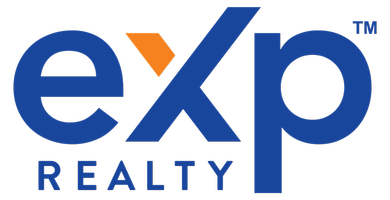2400 Forest DR #103 Inverness, FL 34453
UPDATED:
09/30/2024 04:17 PM
Key Details
Property Type Condo
Sub Type Condominium
Listing Status Active
Purchase Type For Sale
Square Footage 1,035 sqft
Price per Sqft $130
Subdivision Inverness Village
MLS Listing ID 831717
Bedrooms 2
Full Baths 2
HOA Fees $450/mo
HOA Y/N Yes
Year Built 1977
Annual Tax Amount $985
Tax Year 2023
Lot Size 871 Sqft
Acres 0.02
Property Description
This condo is ideal for those looking for a simple, low-maintenance living space in a friendly community. Make it yours and enjoy the relaxed lifestyle that Inverness Village has to offer.
Location
State FL
County Citrus
Area 07
Zoning MD
Interior
Interior Features Breakfast Bar, Tray Ceiling(s), Fireplace, Laminate Counters, Primary Suite, Pantry, Shower Only, Separate Shower, Walk-In Closet(s), Wood Cabinets, First Floor Entry, Sliding Glass Door(s)
Heating Heat Pump
Cooling Central Air
Flooring Laminate, Tile
Fireplace No
Appliance Dishwasher, Electric Oven, Electric Range, Refrigerator, Range Hood, Water Heater
Laundry Common Area
Exterior
Exterior Feature Landscaping, Lighting, Rain Gutters, Concrete Driveway
Garage Assigned, Concrete, Driveway, Parking Space(s)
Pool None, Community
Community Features Clubhouse, Laundry Facilities, Shuffleboard, Shopping
Utilities Available High Speed Internet Available
Waterfront No
Water Access Desc Public
Roof Type Asphalt,Shingle
Building
Lot Description Zero Lot Line
Faces East
Foundation Block, Slab
Sewer Public Sewer
Water Public
New Construction No
Schools
Elementary Schools Pleasant Grove Elementary
Middle Schools Inverness Middle
High Schools Citrus High
Others
HOA Name INVERNESS VILLAGE
HOA Fee Include Cable TV,Legal/Accounting,Maintenance Grounds,Maintenance Structure,Pest Control,Pool(s)
Tax ID 1671205
Security Features Smoke Detector(s)
Acceptable Financing Cash, Conventional, FHA, VA Loan
Listing Terms Cash, Conventional, FHA, VA Loan
Special Listing Condition Standard
GET MORE INFORMATION





